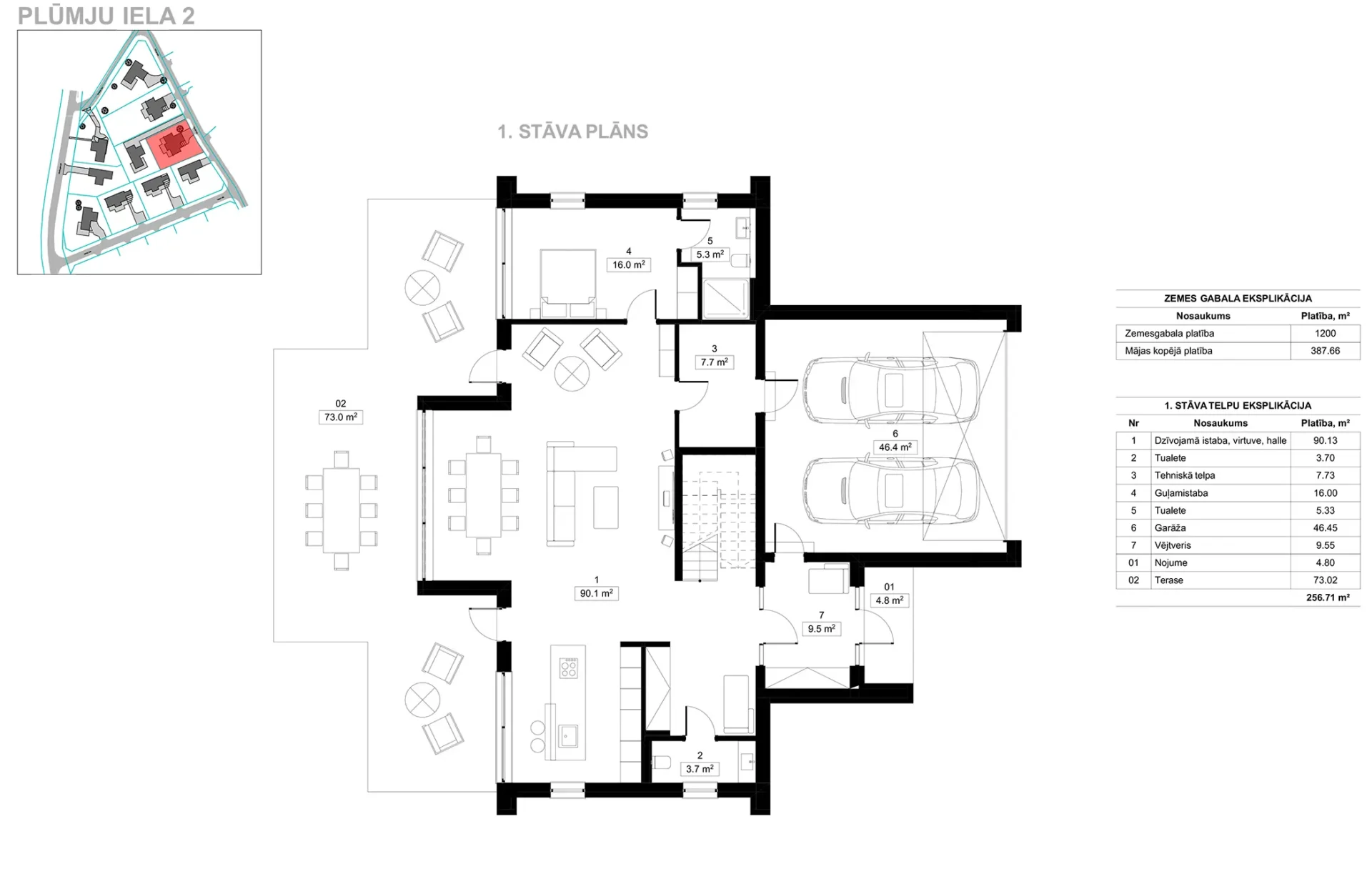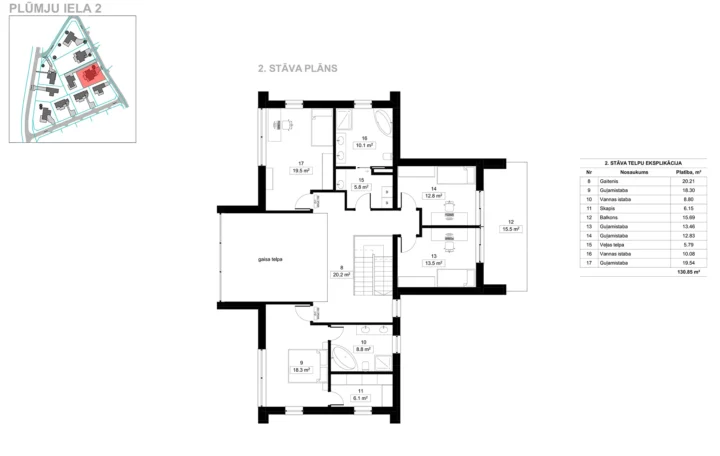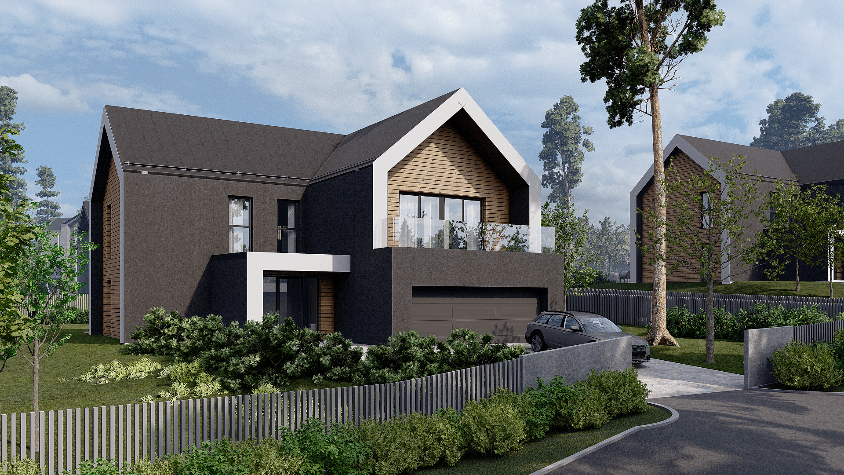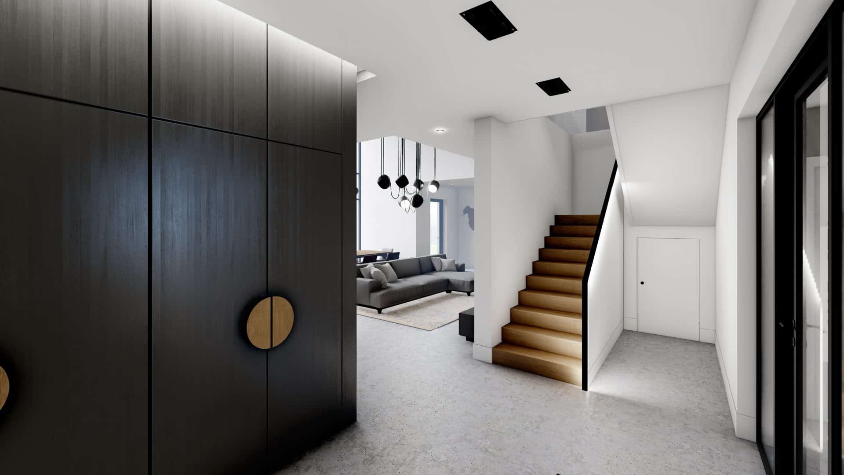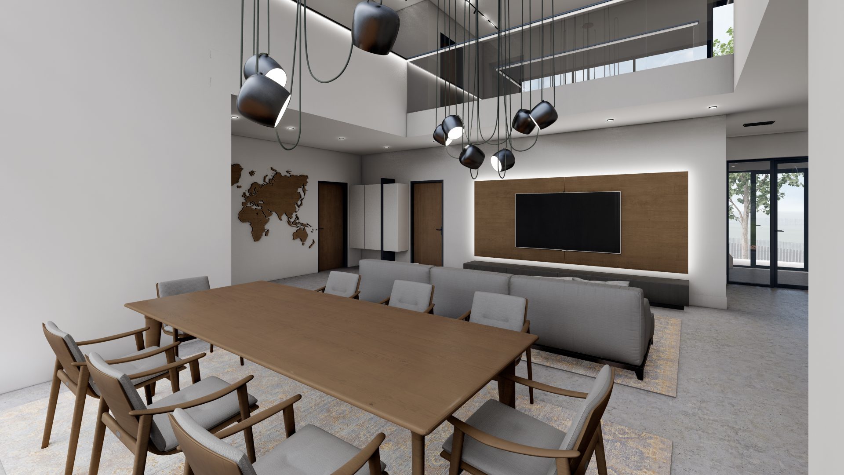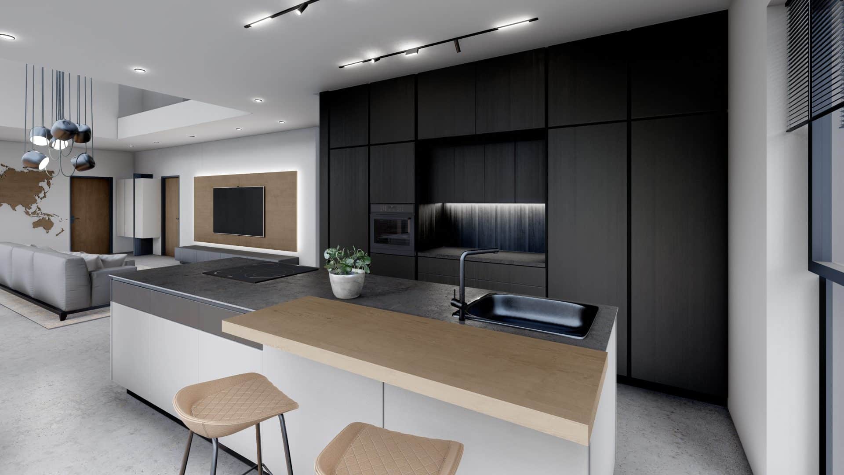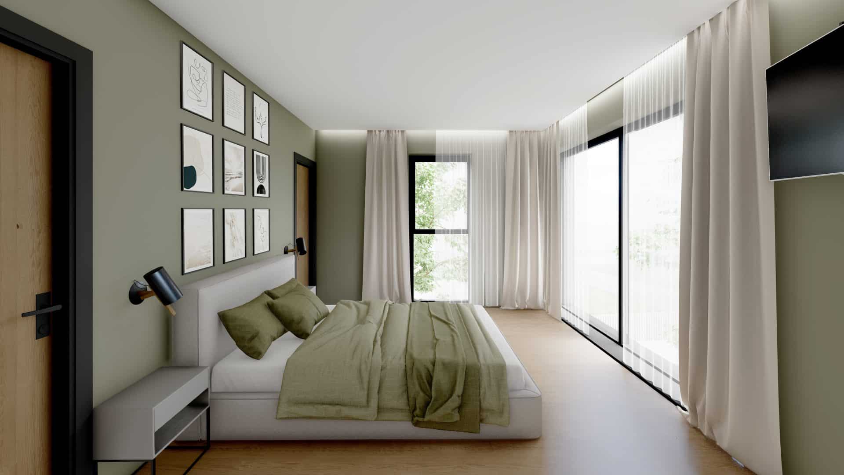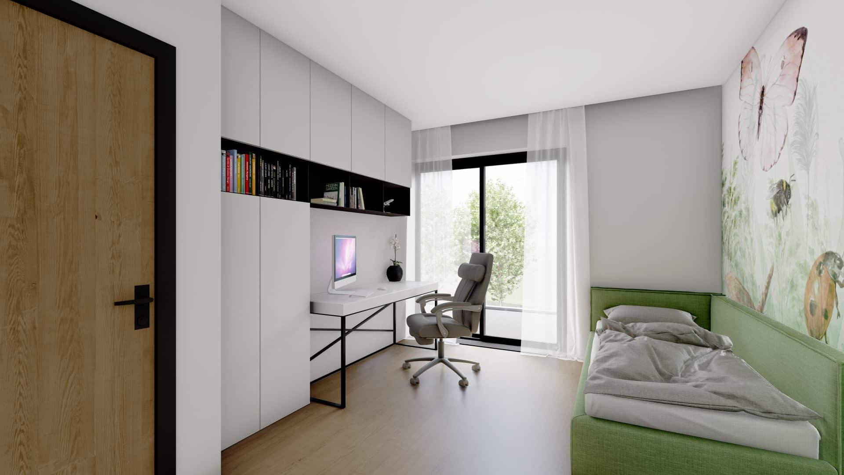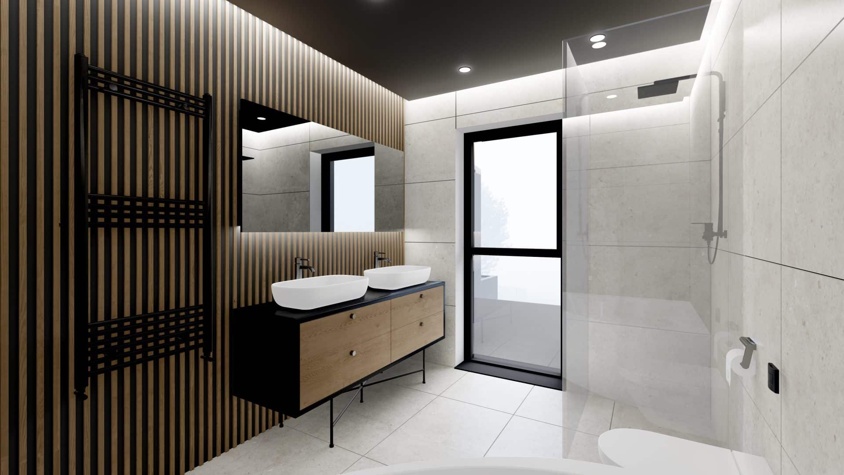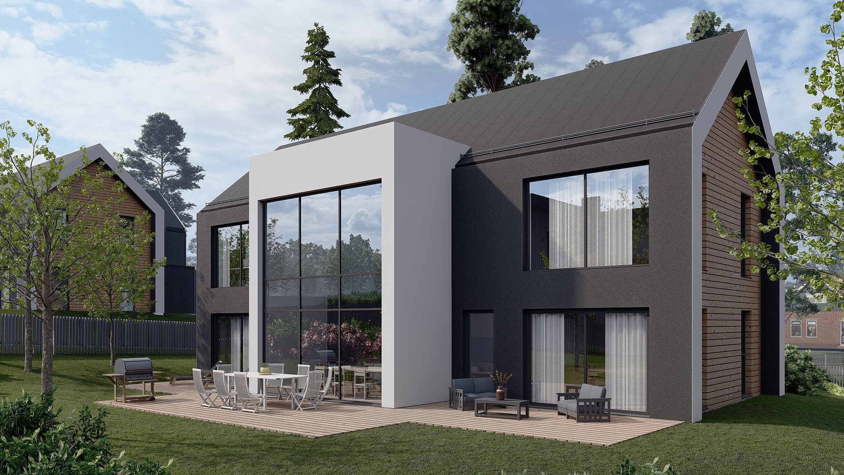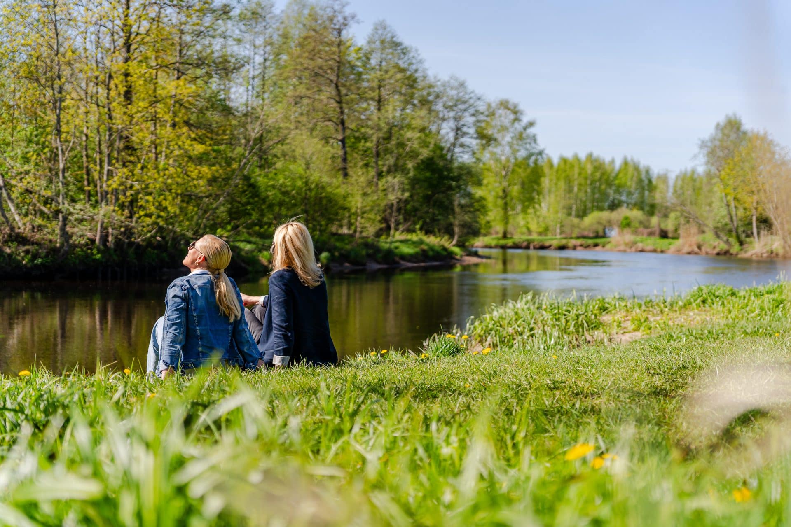Plumju iela 2
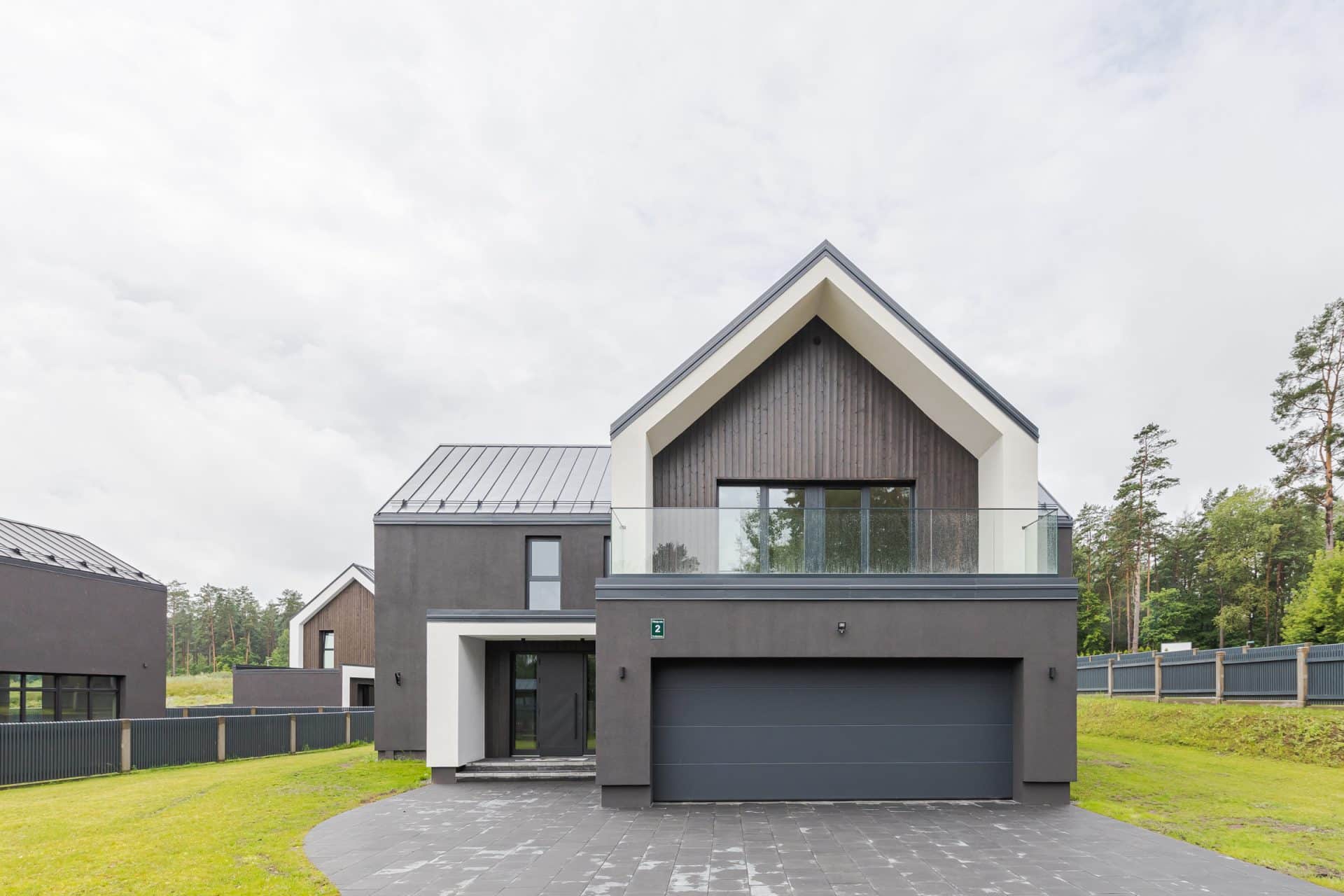
The property consists of:
– 1200 m2 of land;
– Two-storey residential building with a total area of 387.66 m2;
– Living area 309.84 m2;
– Terrace 77.82 m2;
– Garage for 2 cars.
From the very beginning, the energy efficiency of the building is ensured by the foundation of fibo foundation blocks, insulated external walls of aerated concrete blocks, and the covering of hollow reinforced concrete floor panels. A combined wooden rafter roof with a rolled profile covering, which forms the ceiling of the attic floor.
Additionally, the energy efficiency of the house will be ensured by:
– Roof insulation 50 cm (cotton wool), end wall insulation – 20 cm, external walls – 15 cm
– PVC 3-glazed energy-efficient windows and showcases
– Specially ordered exterior doors (10 cm thick)
– Heating – air heat pump
– The roof of the house will be prepared so that solar panels can be placed and connected on it.
– Water supply – connection to centralized water supply networks.
– Electricity – connection to electricity supply networks.
Invest in Your Future: Premium Real Estate Just for You
Discover our carefully selected collection of premium properties that offer not only a luxurious lifestyle but also long-term value. Each property is designed with exceptional attention to detail to ensure maximum comfort and prestige. Log in to learn more about our exclusive offers and find your perfect home today.
Apskatīt vairāk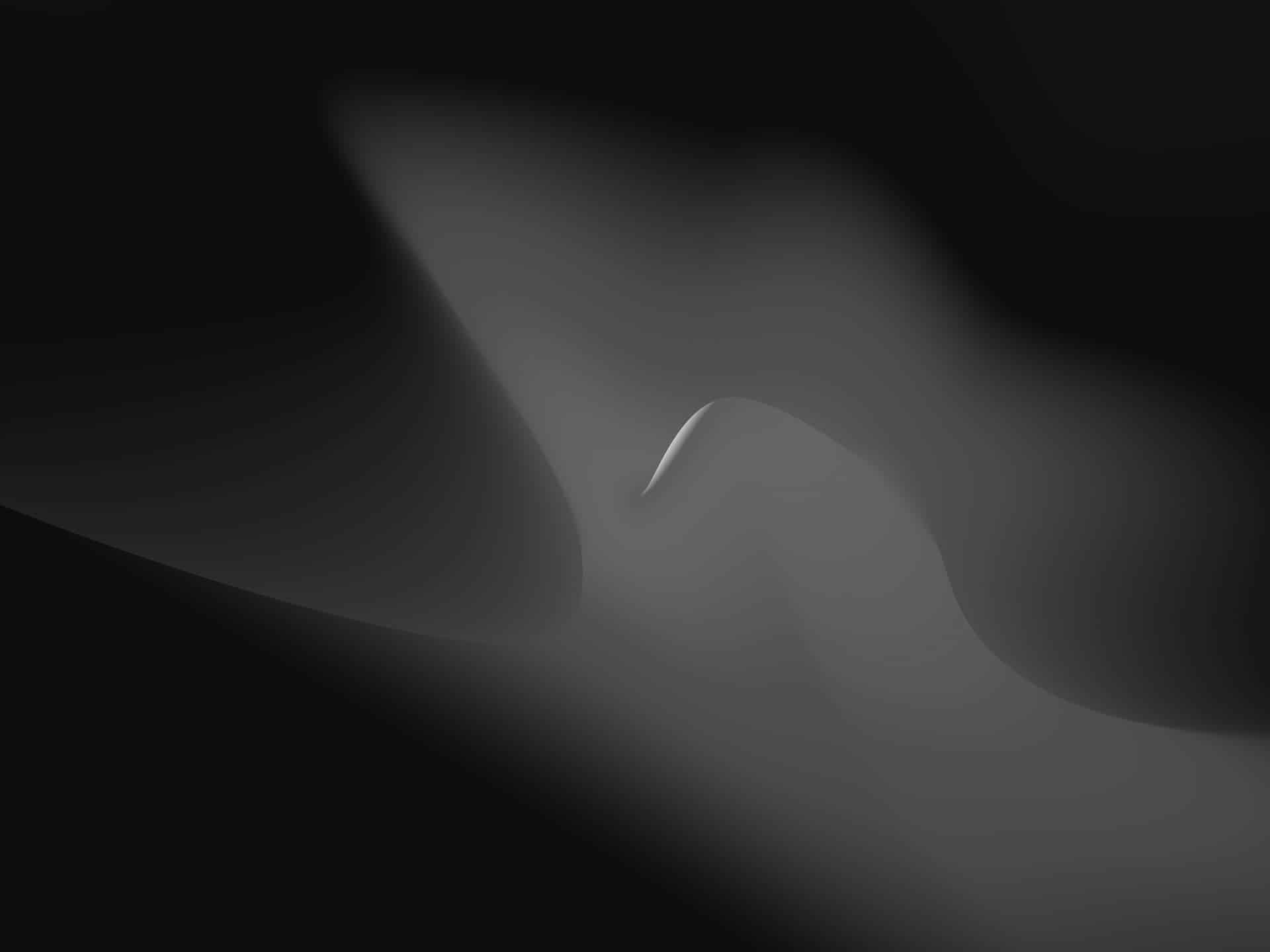
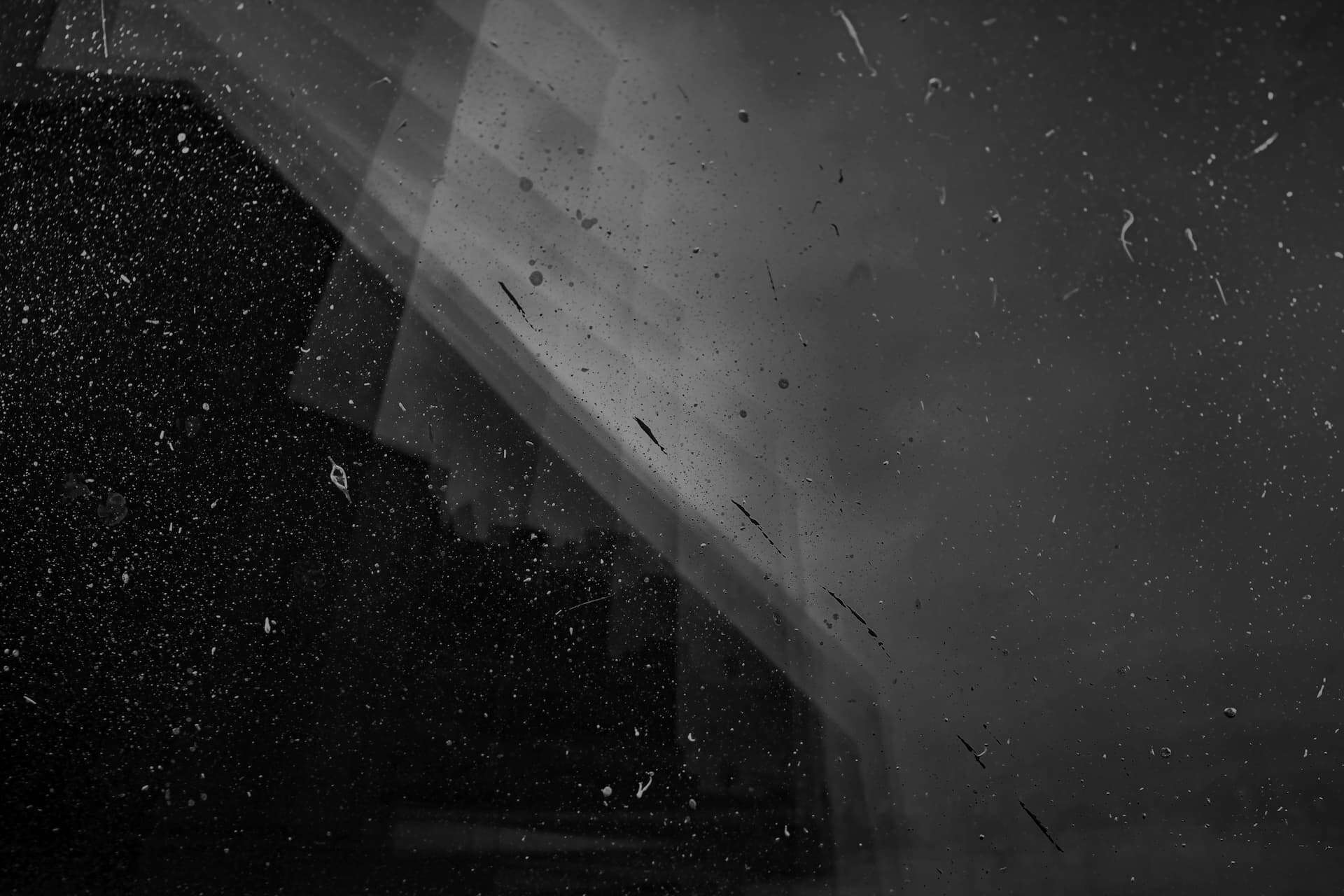
Contact Us
Want to know more about our premium real estate? Contact our team for more information and a personal consultation. We are here to help you find your dream home.
Sazināties
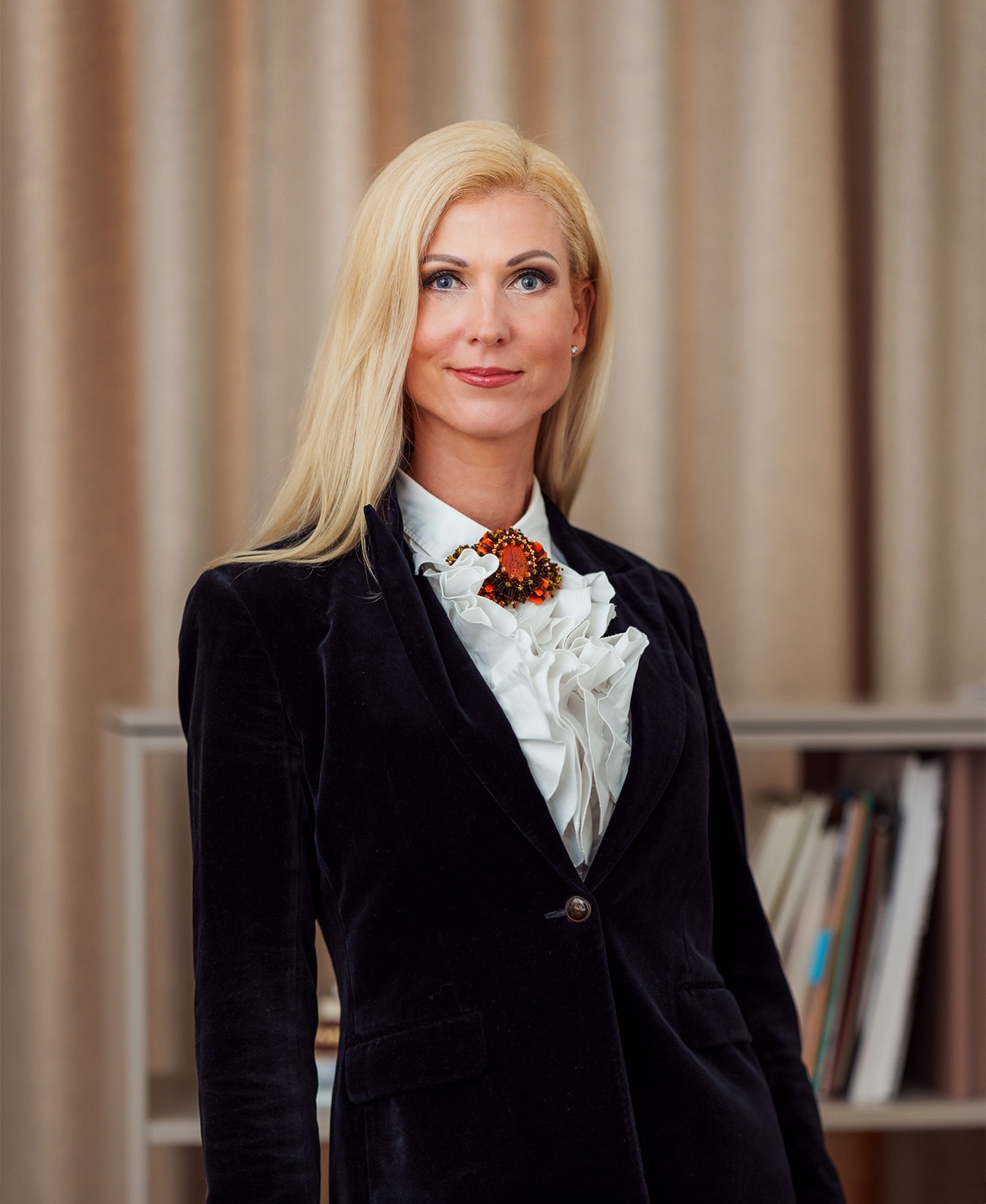
Why Live Here?
When you choose our premium properties, you are not just buying a home, you are also becoming part of an exclusive community. Find out how our residents have found their perfect home and experienced the highest level of comfort and convenience. Read their stories and discover why our properties are the best choice.
